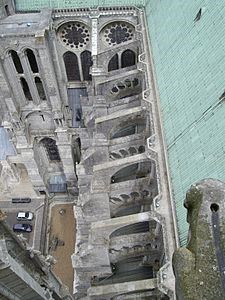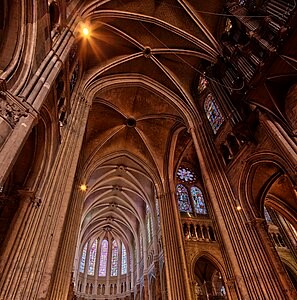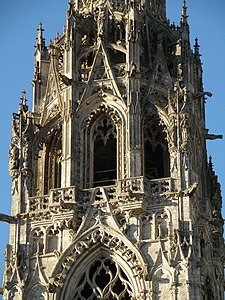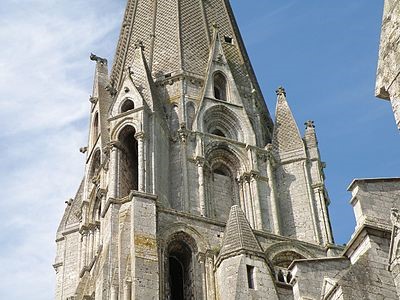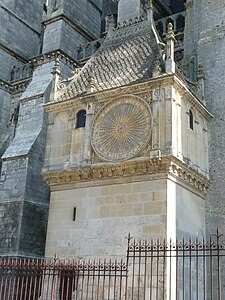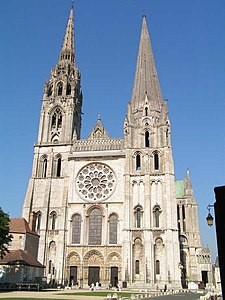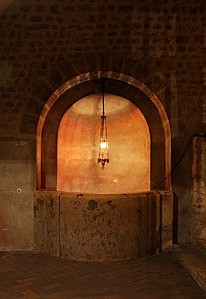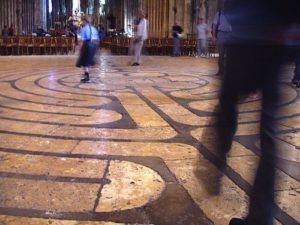Architecture

- Plan: The cathedral’s cross-shaped floor plan includes a two-bay narthex, a seven-bay nave leading to a crossing with broad transepts, and a semicircular apse. Aisle arrangements vary, with single aisles alongside the nave and transepts, and double aisles around the choir and apse.
- Elevation and Flying Buttresses: The cathedral pioneered the use of flying buttresses, allowing for lighter walls and larger windows. These buttresses counterbalance the outward thrust from the cathedral’s rib vaults.
- Vaults and Structural Innovations: The vaults have only four compartments, unlike the six-part vaults in earlier Gothic churches. The weight from these vaults is transferred to the walls and downwards through innovative piers.
- Light and Windows: The use of buttresses enabled the elimination of a gallery level, making room for larger windows, particularly in the clerestory.
- Material and Sculptural Quality: The external sculptures, made of fine Parisian limestone, contrast with the interior’s more roughly finished elements, crafted from the local Berchères stone, which is harder to work with.
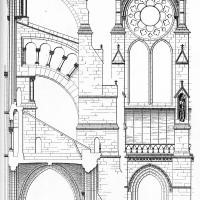
Virtual Tour from Mapping Gothic France: Andrew Tallon (Vassar College) and Stephen Murray (Columbia University)
Read moreThe towers and the clock
The towers of Chartres Cathedral and its clock are distinctive features:
North Tower: Begun in 1134 to replace a Romanesque tower and completed in 1150, the original north tower was two stories high. In the 16th century, architect Jean Texier added a Flamboyant Gothic style spire, reaching a height of 113 meters.
South Tower: Started around 1144 and finished in 1150, this tower is taller (105 meters) and features an octagonal spire without an interior wooden framework. Its design includes heavy stone pyramids for support.
West Rose Window and Additional Spires: Post-1194 fire, the famous west rose window was installed between the towers. Plans for seven additional spires were never realized.
Renaissance Clock: At the base of the north tower is a 24-hour clock made in 1520 by Jean Texier, with an 18-foot diameter face.
1836 Fire and Reconstruction: A fire in 1836 destroyed the roof and belfries, melting the bells but sparing the structure below and the stained glass. The roof was replaced with an iron framework covered with copper plates.
The crypt
The crypt of Chartres Cathedral is notable for its size, history, and features:
Saint Lubin Crypt: Dating back to the 9th century, this is the oldest part of the cathedral, located beneath the choir.
Saint Fulbert Crypt: Completed in 1025, this U-shaped crypt is 230 meters long, making it one of the largest in Europe. It was built after a fire in 1020 and serves as the foundation for the cathedral.
Architectural Style: The crypt features Romanesque barrel vaults, groin vaults, and some Gothic rib-vaults.
Well of the Saints-Forts: A 33-meter deep well, possibly of Celtic origin, associated with early Christian martyrs.
Our Lady of the Crypt Chapel: Houses a fragment of the reputed veil of the Virgin Mary, donated by Charles the Bald. The chapel’s altar is carved from a single limestone block and features a fresco dating from around 1200, depicting the Virgin Mary, the Three Kings, and the Apostles Savinien and Potentien.
Modern Stained Glass Window: The chapel includes a contemporary stained glass window, “Mary, Door to Heaven,” created by Henri Guérin.
The Labyrinth
The labyrinth in Chartres Cathedral, dating from the early 1200s, is a prominent feature:
Location and Design: Situated on the nave floor, the labyrinth symbolizes the journey to salvation with a single, unbranching path, unlike mazes which have multiple choices and dead ends.
Cultural and Religious Significance: Originally common in Gothic cathedrals, many were removed over time. The Chartres labyrinth is used for spiritual purposes, with chairs in the nave removed on specific days for pilgrims to walk the path.
Influence and Replicas: Replicas of the Chartres labyrinth exist in other locations, such as Grace Cathedral in San Francisco. Additionally, the labyrinth has influenced artists, notably Kent Bellows, who included it in his artwork “Mandala” (1990).
Statistics
- Length: 130 metres (430 ft)
- Width: 32 metres (105 ft) / 46 metres (151 ft)
- Nave: height 37 metres (121 ft); width 16.4 metres (54 ft)
- Ground area: 10,875 square metres (117,060 sq ft)
- Height of south-west tower: 105 metres (344 ft)
- Height of north-west tower: 113 metres (371 ft)
- 176 stained-glass windows
- Choir enclosure: 200 statues in 41 scenes
restore and preserve the cathedral of Notre-Dame de Chartres
Your contributions are tax deductible in the United States to the extent allowed by law.



